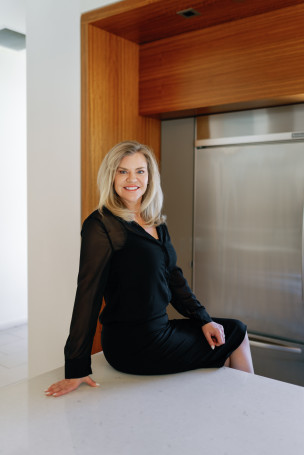
| Westminster 80031 | | | MLS #6109260 |
4379 W 117th Way
| 5 Bedrooms + 4 Baths | | | $1,000,000 | | | 3,899 Sq Ft |
Where comfort meets connection
This welcoming living space centers around a stunning modern fireplace with built-in shelving and warm accent lighting. Rich hardwood floors, recently refinished in a contemporary gray tone, flow seamlessly into the open kitchen concept. The thoughtful design creates the perfect backdrop for daily life and memorable gatherings with family and friends.
Elegant wainscoting and coffered ceiling details frame this sophisticated dining area where everyday meals become special occasions. Large windows showcase peaceful neighborhood views while flooding the space with natural light. The refined palette and architectural character create an inviting atmosphere for intimate dinners and holiday celebrations.
Gather around what matters most
This stunning kitchen features pristine white cabinetry, gleaming quartz countertops, and premium appliances including a Wolf gas stove and smart oven with steamer. The spacious island provides extra prep space and casual dining, while the classic subway tile backsplash adds timeless appeal to this chef-inspired workspace.
Where culinary dreams come alive
These serene bedrooms offer peaceful retreats with soft gray walls and pristine white trim creating calming sanctuaries. Large windows provide pleasant neighborhood views while natural light enhances the tranquil atmosphere. Each space is thoughtfully designed for comfort and relaxation after busy days.
Rest and recharge in style
Start each day refreshed
These beautifully appointed bathrooms blend contemporary elegance with spa-like comfort. Rich wood cabinetry provides ample storage while sleek glass shower enclosures and soaking tubs positioned beneath bright windows create serene spaces. Quality finishes and thoughtful details transform daily routines into moments of personal renewal.
Focus on what inspires you
This sophisticated home office combines productivity with comfort, featuring serene gray walls and a striking linear fireplace with built-in wood mantel. French doors with divided glass panels flood the space with natural light while providing seamless flow to adjacent areas, creating an inspiring workspace for remote work or personal projects.
This enchanting space creates the perfect retreat for play and creativity. Soft gray walls and natural light streaming through multiple windows provide a serene backdrop for endless adventures. Whether used as a playroom, exercise space, or hobby area, this flexible room adapts to your family's changing needs.
Let imagination run free
Extend your living outdoors
This welcoming covered deck features rich hardwood flooring and thoughtful architectural details with stately columns framing peaceful views. The extended Trex decking provides comfortable outdoor living space perfect for morning coffee, evening relaxation, or entertaining friends in the fresh Colorado air.


Information deemed reliable, but not guaranteed. Not intended to solicit sellers or buyers under written contract with another REALTOR®.
Michael Brassem
Broker Associate, SRS, PSA
Coldwell Banker Realty

Jennifer Kiss
Broker Associate, SRI,
Coldwell Banker Realty
11759 Osceola St, Westminister , CO 80031